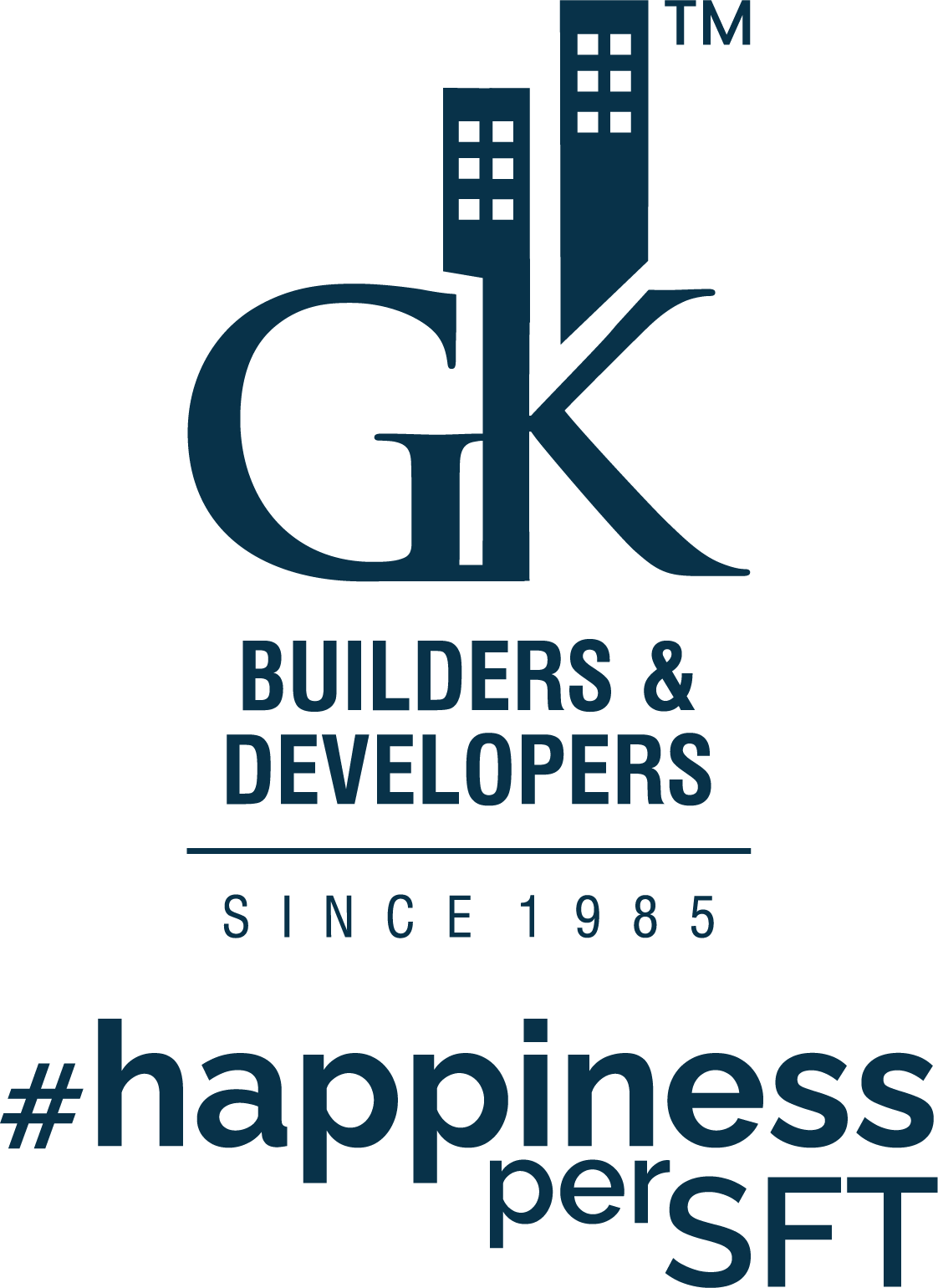Beautifully designed
Semi-Gated Community
A proud project from GK's Legacy
2 & 3 BHKS | 1200 -1775 sfts | YAPRAL
Whoever acts fast, Gets!
Very few flats left.

Top 3 Reasons
Why Zenith is the #ZenOfTheCity
- Elegant Design - A well-balanced activity & relaxation zones greet you as you walk through the magnificent doorway.
- Locational brilliance - Perfectly connected to schools, hospitals, entertainment zones, and more
- 30+ Exclusive Amenities - Making Home More than just four walls.
Amenities

11,000 sq ft Club House

Terrace Cafeteria

Indoor Swimming Pool

Kids Pool

Guest Room

Mini banquet Hall

Carroms

Ches

Board Games
Our Gallery
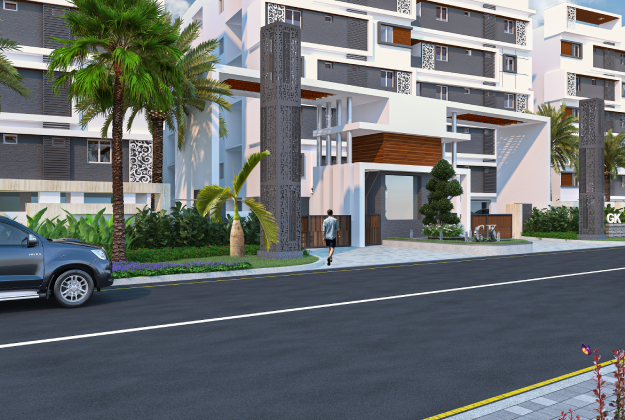
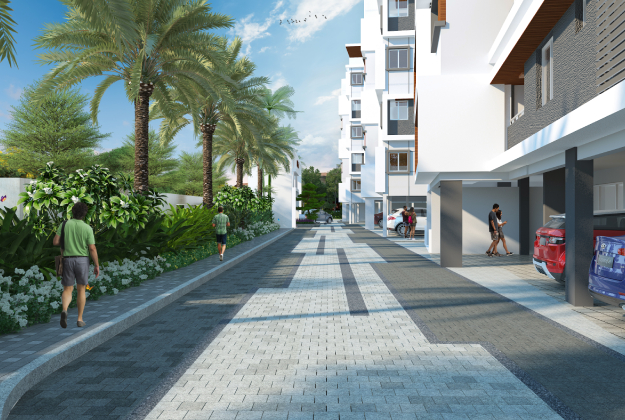
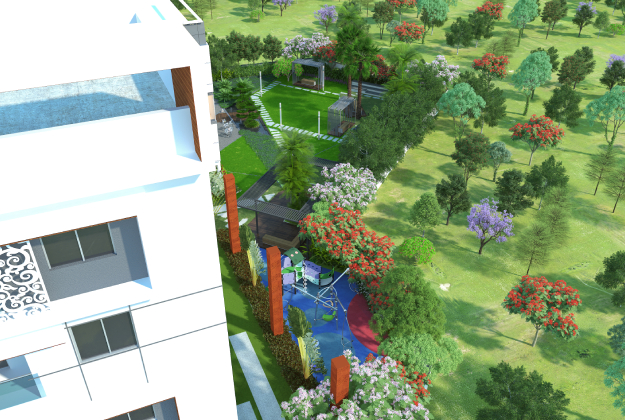
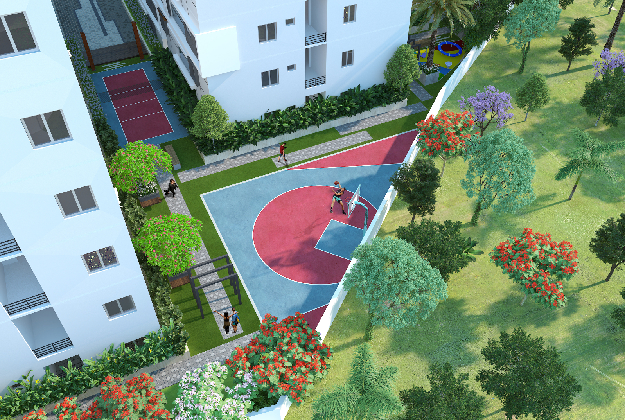


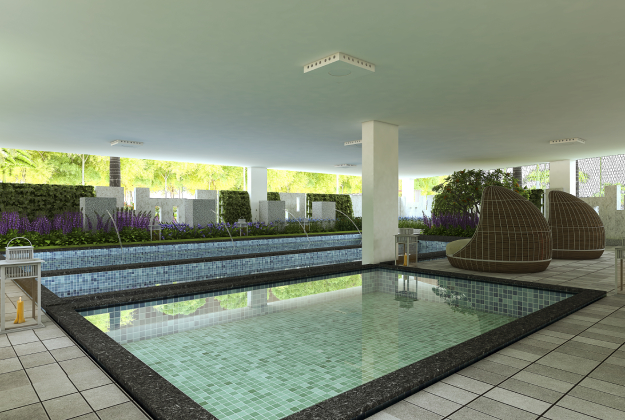
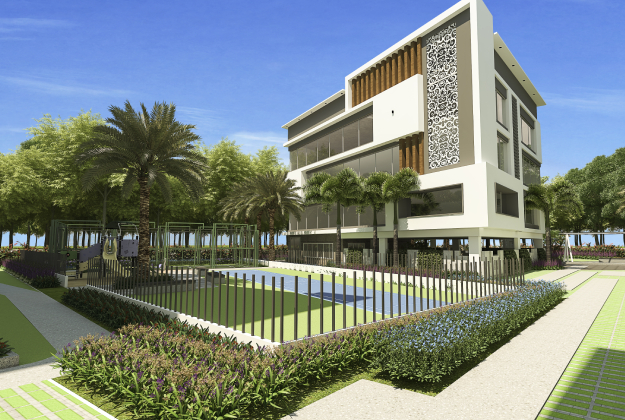
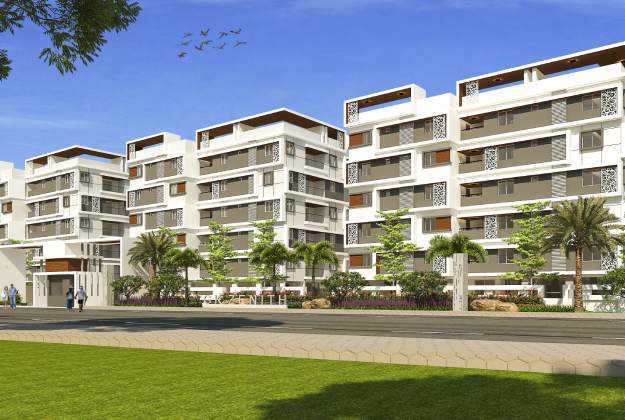
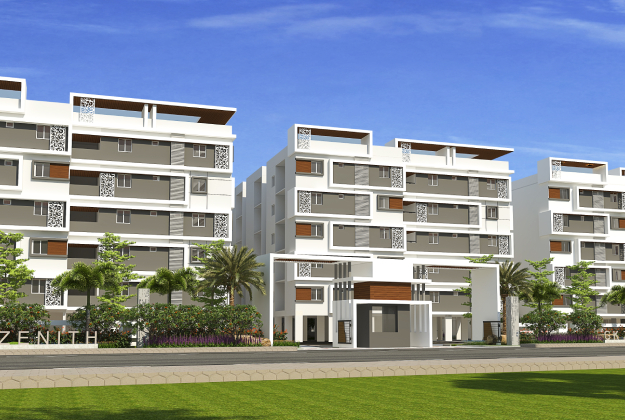
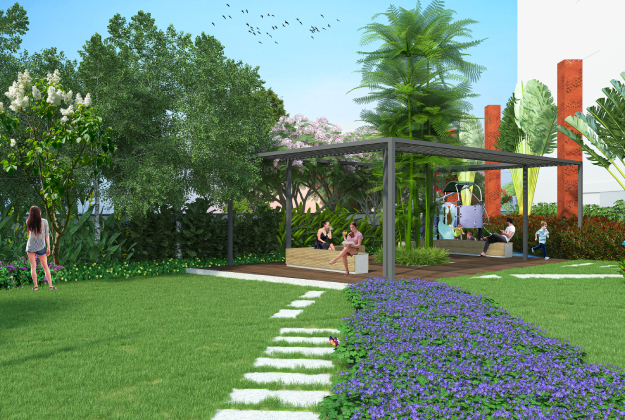
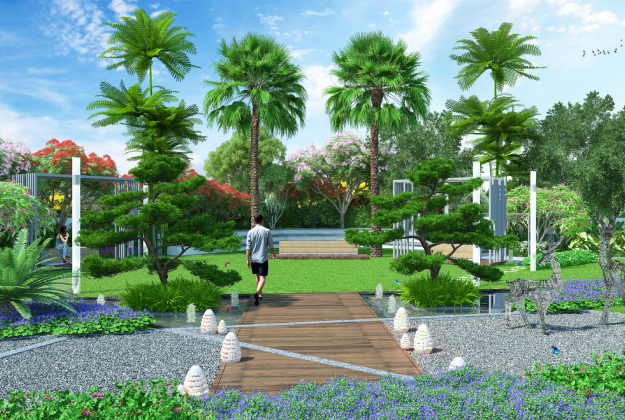
Floor Plan Gk's Zenith






We are here
For you
- A Spread Of 8.35 Acres Gated Community
- Stilt Plus 10 Floors Of Configuration.
- GHMC Approved Project.
- Approx. 60 % Of the Area Left Open.
- 620 Families In An Area Of 8.35 Acres Approx.
- 3 BHK Premium Residences.
Location Map
What our customer
Say about us

In sum, our experience with GK Builders and Developers was more than satisfactory. The team met deadlines, was easy to work with, helpful in making difficult decisions, respectful of our unique wishes, showed excellent attention to detail and was kind and welcoming to customers.

Prasad G
Senior General Manager, FHPL(Apollo Group)

GK Builders and Developers helped and supported us throughout the planning and buying process and have been so very professional and truly wonderful. I have had to make so many decisions and they have been with me all the way.

Manasa Atmakuru
Project Lead, Tech Mahindra

For us, buying a new home was not just about investing in a property but it was a part of building our dreams. We had so many plans and ideas for our first home together. We felt that GK Builders and Developers is the right choice since the brand has a very good reputation.

Amit Kumar
Project Manager, Crowd Health India
