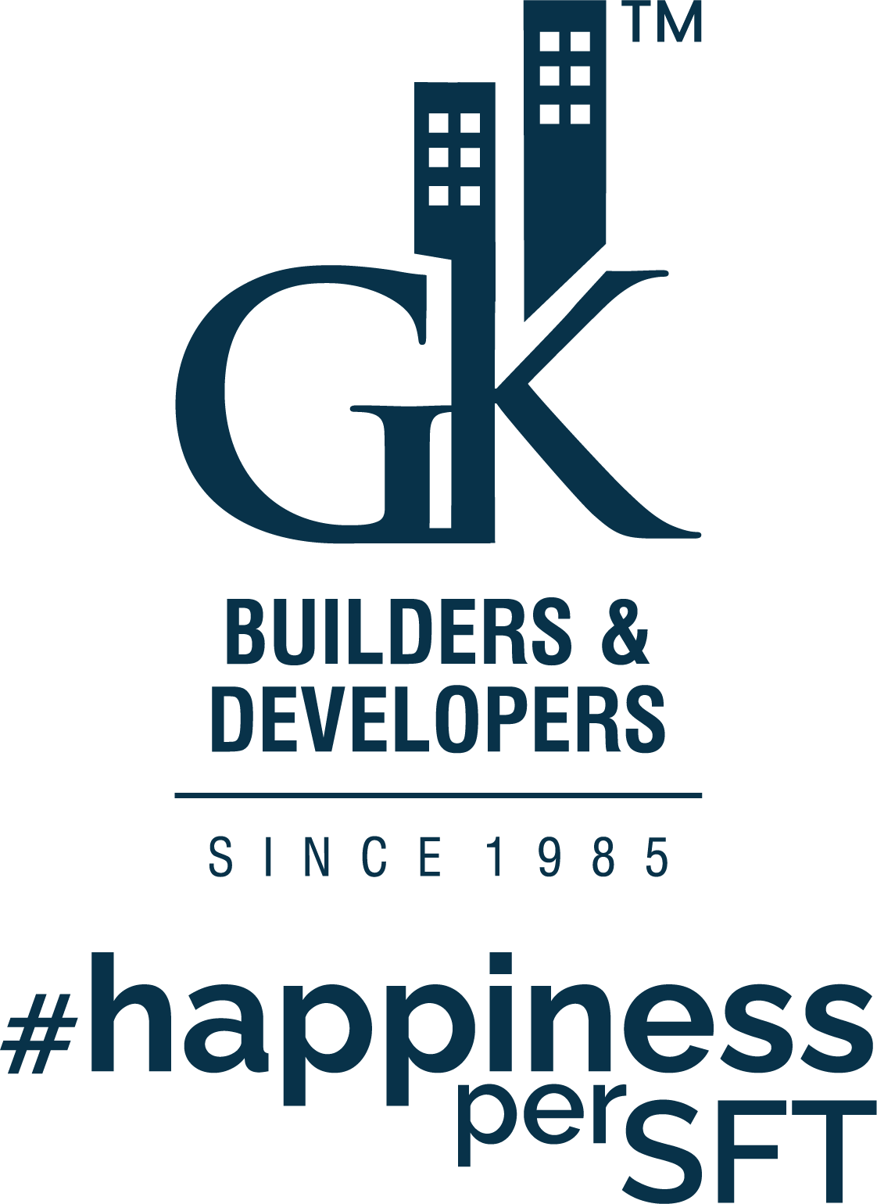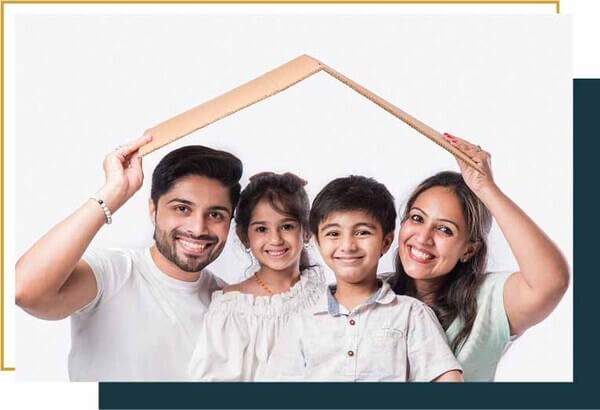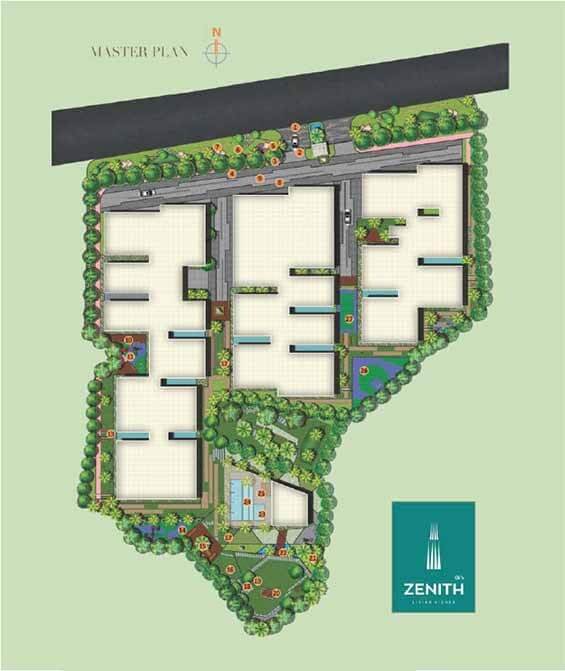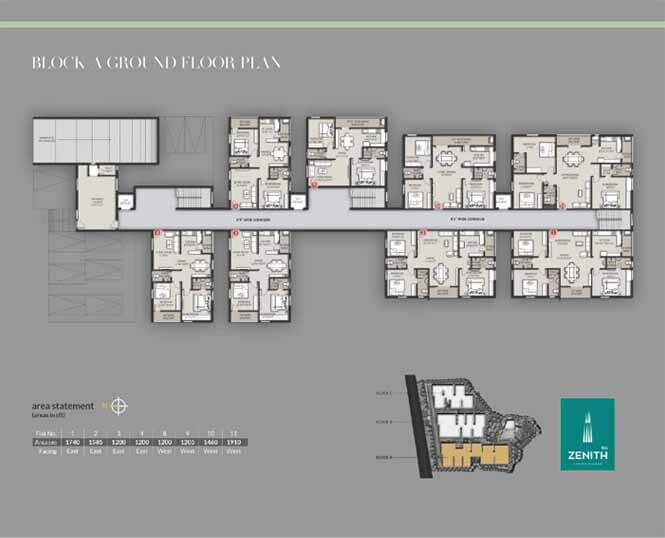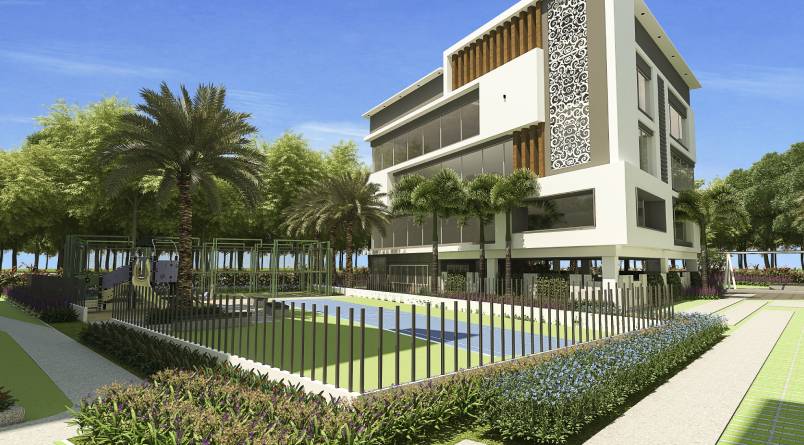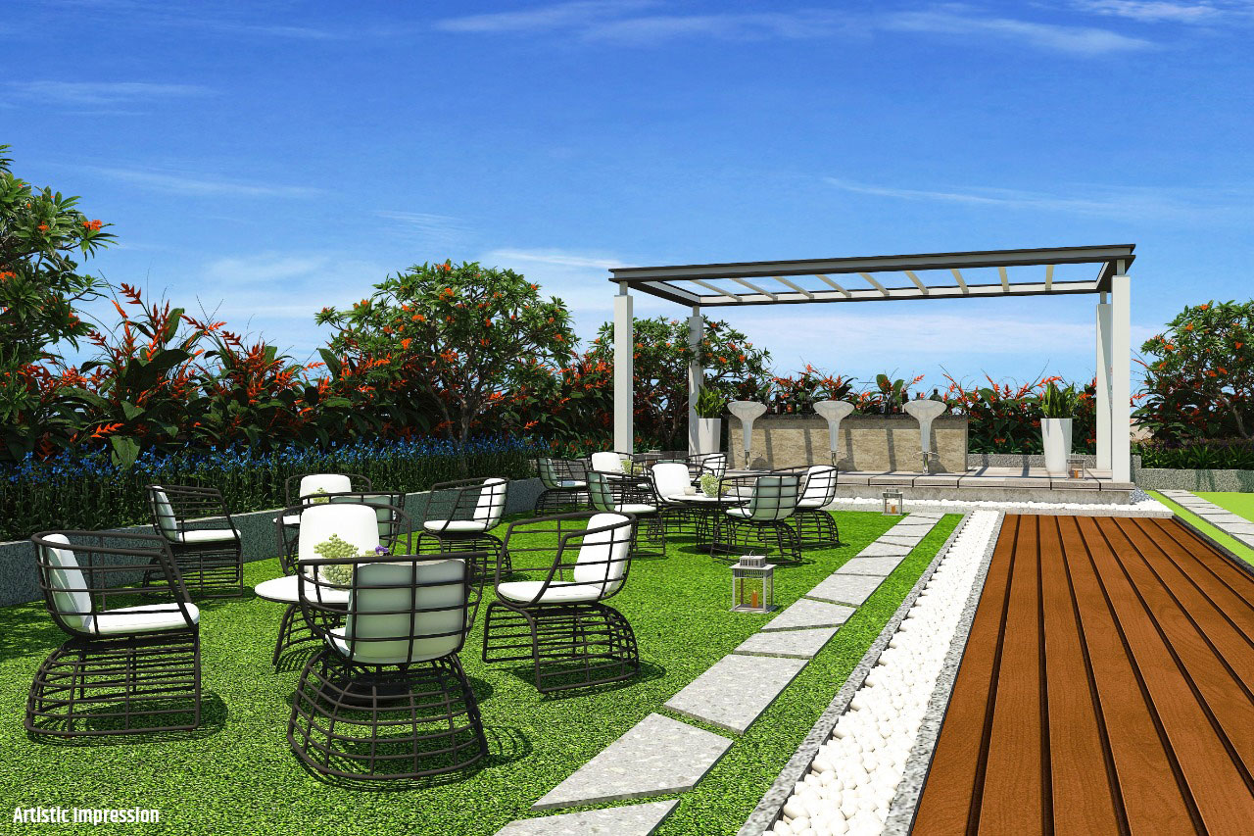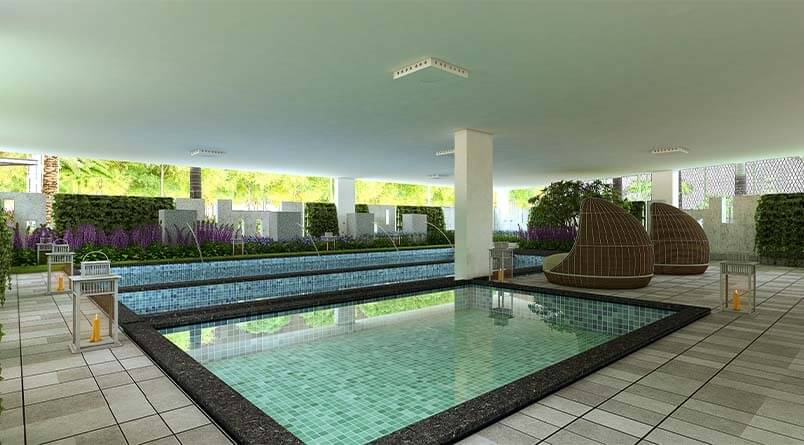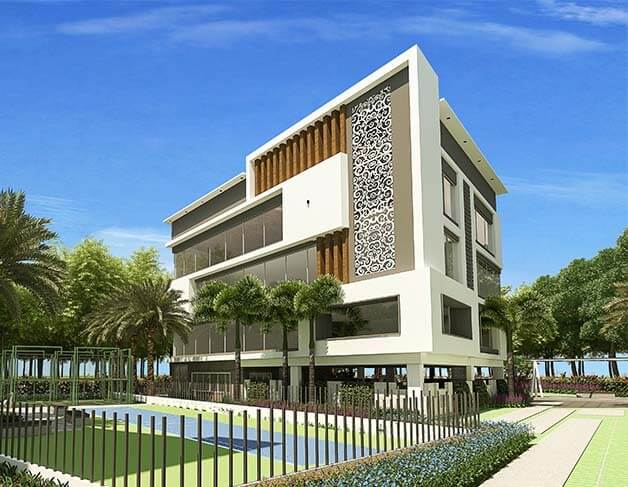RCC Structure with Grade FE 500 quality steel and M25 Grade Concrete.
Brick masonry with red clay bricks in cement mortar, Outer wall- 9” thick, Inner wall- 4” thick.
MAIN DOORS: Engineered wood/Teak Wood frame &Teak veneer/membrane skin shutters aesthetically designed and finished with polish, fixed with hardware of reputed make
INTERNAL DOORS: Engineered wood/Teak Wood frame & factory made flush/moulded shutter, fixed with hardware of reputed make
FRENCH DOORS: UPVC door frame with glass paneled shutters with mosquito mesh
WINDOWS: UPVC door frame with glass paneled shutters with mosquito mesh Mild steel (MS) grills with enamel paint finish.
EXTERNAL: Double coat of exterior emulsion
INTERNAL: Double coat of putty and acrylic emulsion over a coat of primer
ROOMS: 600 X 600 vitrified tiles.
BALCONIES: Rustic ceramic tiles/anti-skid tiles.
Lift with V3f system for energy efficiency
Intercom facility, provision for cable connection
FLOORING: Acid Resistant antiskid ceramic tiles of reputed brand WALL: Glazed Ceramic tiles dado of quality make up to door Height
Concealed copper wiring, modular switches, power outlets, multiple plug points
Glazed vitrified tiles, black granite platform, stainless steel sink
Pneumatic pressure pumps, ISI-marked PVC pipes, sewage treatment plant, rain-water disposal
D G set, backup for common areas
